
University of Central Lancashire (UCLan)
VCG Relocation
UCLan’s Vice Chancellor and his senior team (VCG), had historically been located in a very traditional and rather remote building to the North end of the campus. Their location was relatively disconnected from both student and staff spaces, and due to it’s cellular nature the senior team were also disconnected from each other.
As part of the University’s 200 million estates development plan, a new Student Centre was built in the heart of the campus and a location identified where it was felt the VCG would be better placed and more visible. The new space on level 2 of the student centre was connected by two staircases, fully glazed and open plan, making it ideal to demonstrate their own connectedness as well as showcasing a new hybrid working model.
Consultations were held with each member of the VCG and their EA’s representatives, this process allowed us to challenge the status quo, identify needs and establish their change readiness. The design solution was very cognisant of the need for confidentiality as well as collaboration, and as such a variety of settings were developed for both focused work and meetings (planned and unplanned).
The role of the VCG is also to promote the University, and in doing so needed to support multiple events and visitors at the same time. The new environment has been designed to ensure maximum flexibility and recognises the huge shift in the VCG’s old way of working to the new open, transparent and more collaborative space.
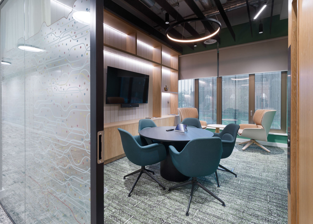
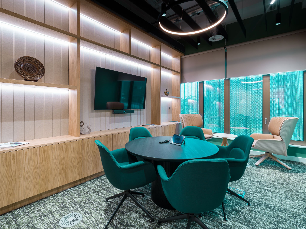
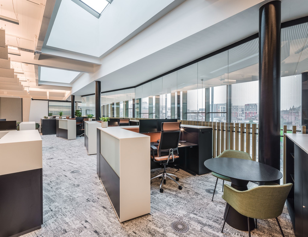
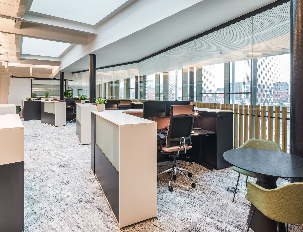
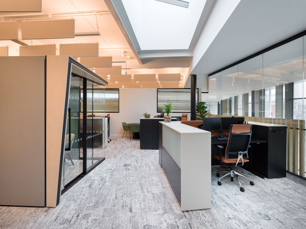
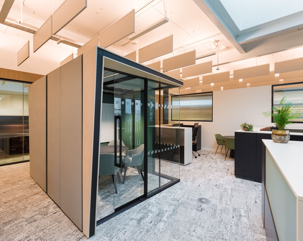
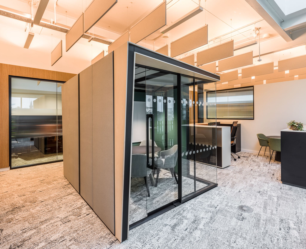
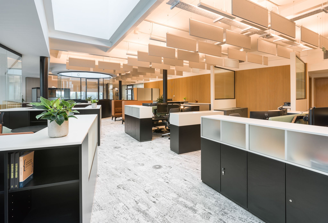
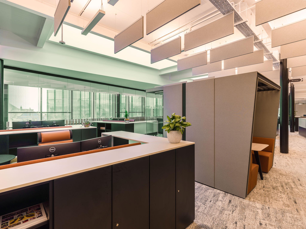
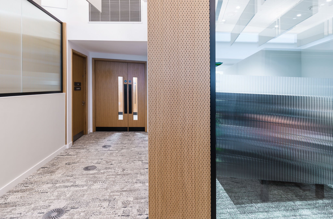
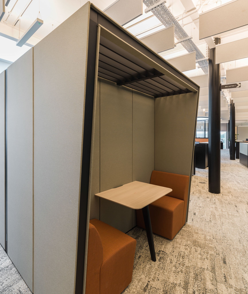
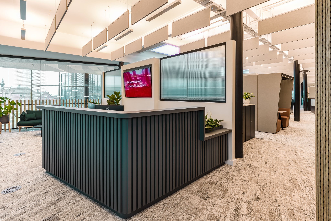
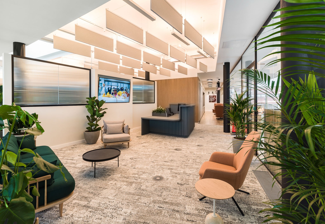
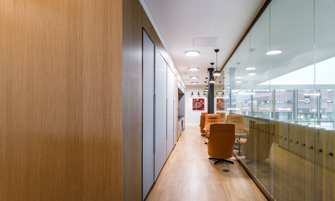
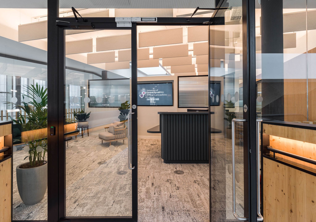
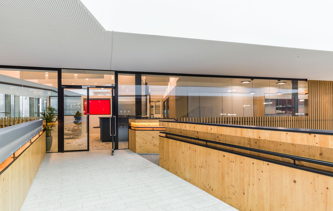
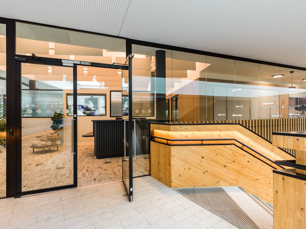
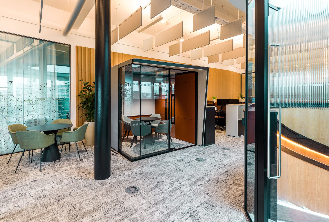
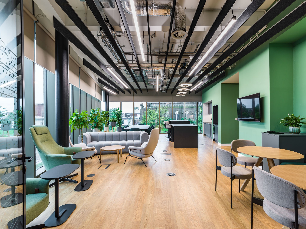
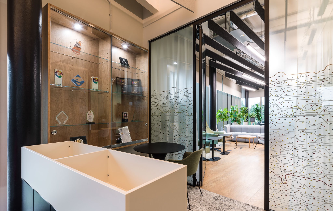
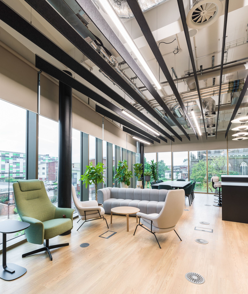
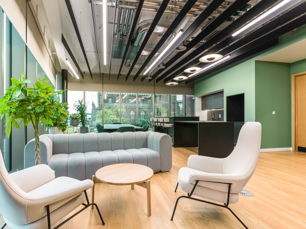
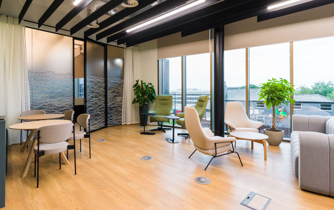
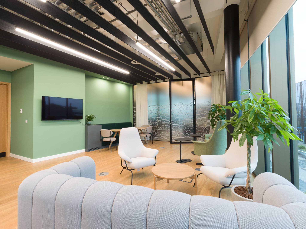
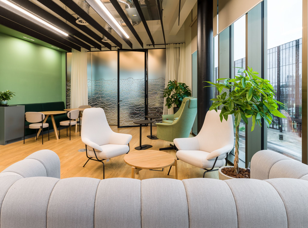
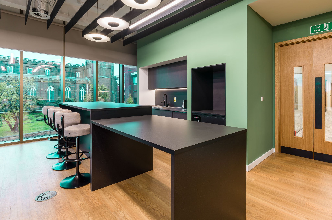
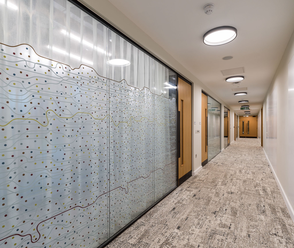
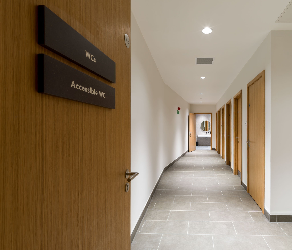
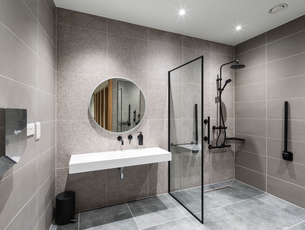
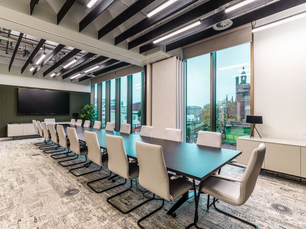
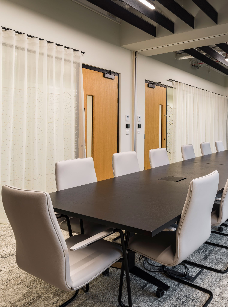
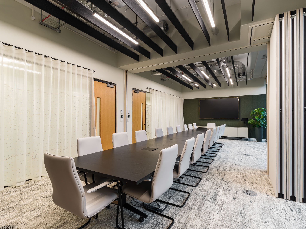
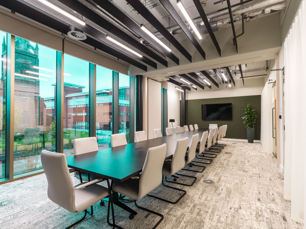
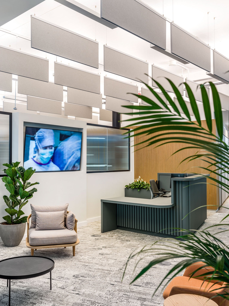
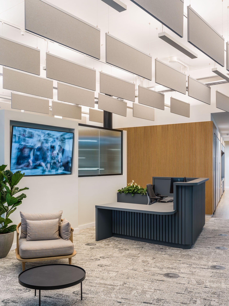
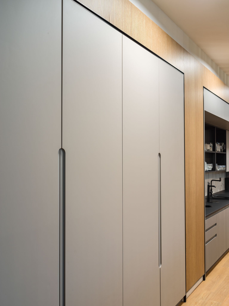
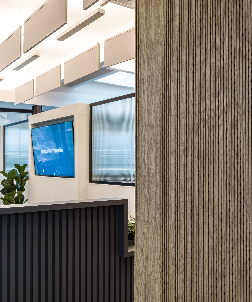
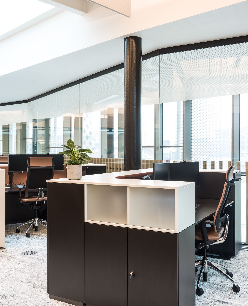
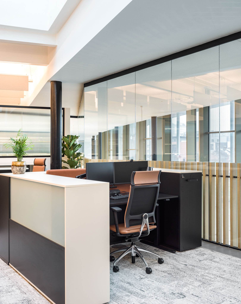
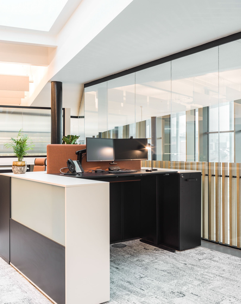
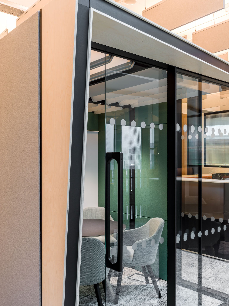
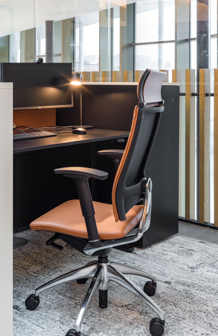
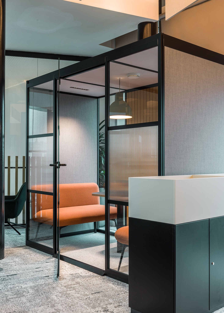
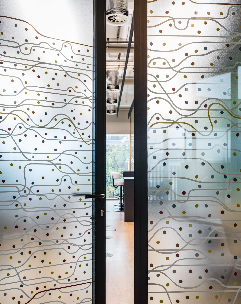
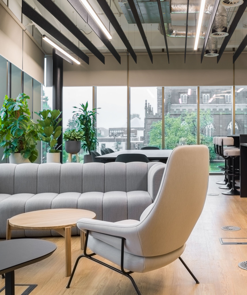
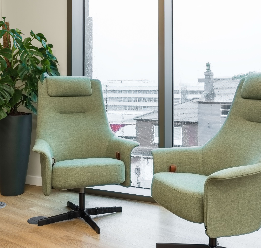
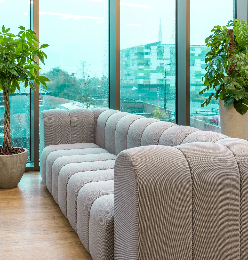
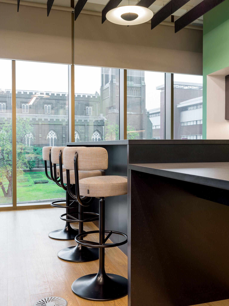
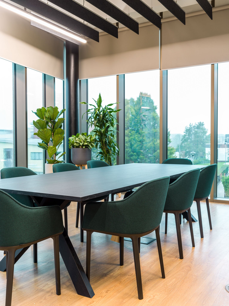
Key Information
Location: Preston Campus
Date Started: May 2021
Date Completed: August 2022
Sector: Education
Services: Stakeholder Engagement & Visioning, Design, Client Representative, Detailed Furniture Specification








